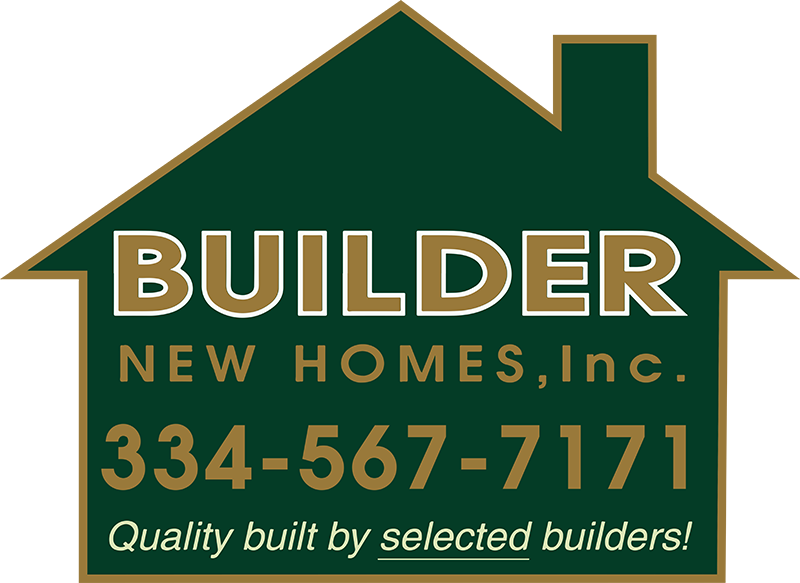129 Bryan Street Prattville AL 36066
Price: $314,000 MLS # 576454 Status: Contingent
- single_bed 3
- bathtub 2
- square_foot 2,139
- home Residential - Single Family Residence
- calendar_month 1996
Quality is in the details! The finishes set this house apart and catch your eye at every turn. As you explore your way around this home, pay attention to the details such as the arched doorways, the custom cabinets in the kitchen, the crown molding, the beautiful mantle over the fireplace, the number of windows allowing natural light to illuminate the home, the expanse of the ceilings, and the magnificent back porch living area which you may find hard to ever leave. Upon entering the home you immediately notice the openness of the plan combining the family room and formal dining room into one enormous area to entertain so your guests can mingle. The whole area has warm and inviting wood flooring making it nice and cozy. The kitchen is a dream providing a great flow for workspace as well as those custom cabinets mentioned previously. It also has an eat-in kitchen area and a breakfast bar for more seating. The granite counters and tile backsplash top it all off. The split floor plan offers a fantastic master bedroom and bath. The master bath has a double vanity and great lengthy jetted tub and separate shower. No bumping into one another in this bathroom. The other two bedrooms are located on the other side of the home. One has been enlarged by 66 SF to make it larger than most secondary bedrooms which is perfect to create a sitting area or desk/office space. The Pièce de résistance is the back porch already mentioned. It is an incredible area, with plenteous floor space and an exquisite exterior stone fireplace. Perfect for Summer, Fall, Spring or even Winter. Invite your crew over for game days to cheer on your team. Look up and take notice of the rustic wood accented ceiling. You will find it hard to be anywhere else here once you have experienced it. New privacy fence along back and side. Extra concrete added to the driveway to accommodate all your vehicles (in addition to the two car garage) or your recreational toys. Backyard is also cross-fenced.










































