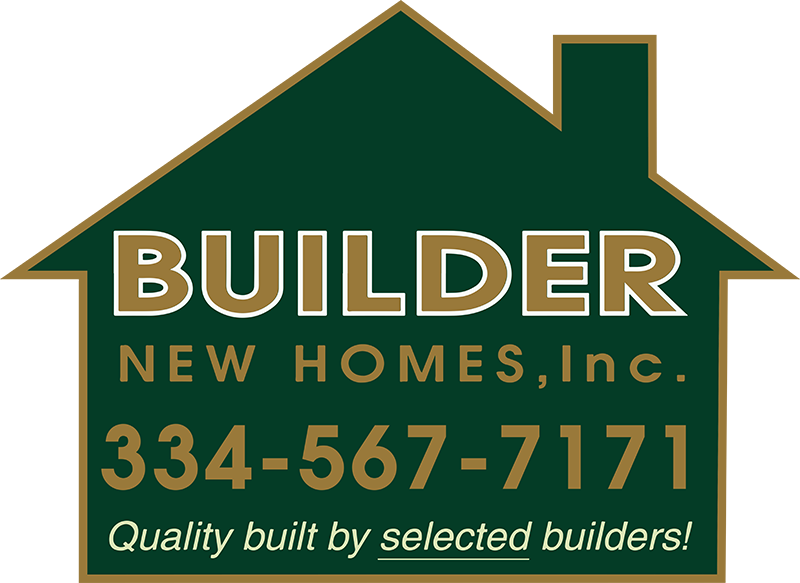1356 Tullahoma Drive Prattville AL 36066
Price: $549,900 MLS # 574226 Status: Active
- single_bed 5
- bathtub 3
- square_foot 4,867
- home Residential - Single Family Residence
- calendar_month 2018
$10,000 Buyer Incentive!
Use it toward a rate buydown, closing costs, or upgrades—your choice!
Welcome to 1356 Tullahoma Drive, one of the largest homes in Glennbrooke—offering nearly 4,900 sq ft, 5 bedrooms, and 3.5 bathrooms in a layout that blends openness, natural light, and peaceful wooded views. At the heart of the home is a sunlit kitchen and living area, with a spacious island. The kitchen includes granite countertops, stainless steel appliances, custom cabinetry, and plenty of space to cook or entertain. A formal dining room and cozy breakfast nook offer additional flexibility. No carpet anywhere—just beautiful wood floors throughout the entire home. Tucked by the front entry, you’ll find a sun-filled office with French doors, built-in shelving, and a spacious closet—perfect for remote work or quiet reading. The main-floor primary suite is filled with natural light, with a spacious walk-in closet and a soaking tub and separate shower. Upstairs are 4 large bedrooms, 2 full bathrooms, and a spacious bonus living area that serves as a second living space for games, school, or relaxing. One of the bedrooms sits next to a private full bath and can easily function as a guest suite, private bedroom, or multi-use room depending on your needs. Two of the bedrooms are connected by a Jack-and-Jill-style setup—with a shared tub/shower and separate vanities, toilets, and large walk-in closets—ideal for siblings or shared living. The fourth upstairs bedroom is extra spacious and full of possibilities—whether you envision a playroom, school space, additional guest room, or private retreat. The 2 car garage features an epoxy-finish. Outside, the fully fenced backyard backs to private woods—with no rear neighbors. Glennbrooke offers 3 community pools, a splash pad, playgrounds, and walking trails—all within the Prattville City School zone and just minutes from shops, dining, and Maxwell AFB.
This home is a place to grow, connect, and create lasting memories!








































